Clearview - Apartment Living in Colorado Springs, CO
About
Office Hours
Monday through Friday: 10:00 AM to 6:00 PM. Saturday: 10:00 AM to 5:00 PM. Sunday: Closed.
Excellent apartment living extends beyond your front door. We are proud to feature a playground, laundry facility, and clubhouse. We are a pet friendly community, so enjoy a walk around our bark park with your furry friends. We provide a heated swimming pool, a fitness center, and an emergency maintenance team for all your needs. Call today and explore your future home at Clearview Apartments in Colorado Springs, Colorado!
Choose from our one and two bedroom apartment homes. Each residence features modern and spacious interiors, making it the ideal place for relaxation. Select floor plans feature a balcony or patio, black appliances, air conditioning, and vinyl flooring. Clearview offers our residents true quality and comfort in a place you can call home.
Welcome to Clearview! Our community's convenient location places you near the best sights Colorado Springs has to offer. Enjoy the neighborhood’s wide variety of restaurants, parks, and entertainment venues. Your daily commute will be a breeze with easy access to I-25, Hwy 85-87, and Powers Blvd.
Specials
👀 $800 Look & Lease 👀
Valid 2025-07-03 to 2025-07-17
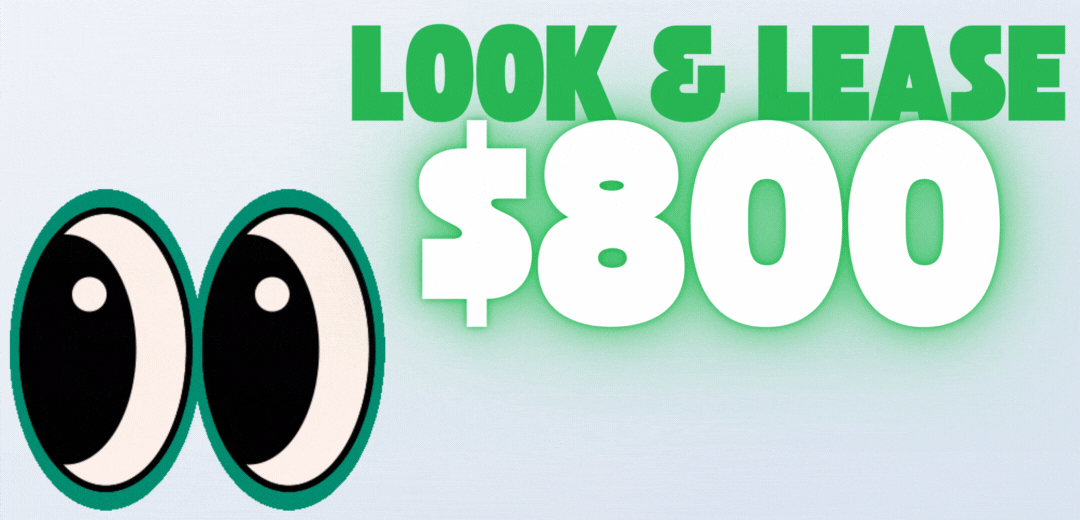
Don't miss out on our $800 Look & Lease special on select apartment homes! But wait, there's more - we're also waiving app and admin fees! Schedule your tour today to score this great deal!
To qualify, sign a 12+ month lease within 24 hours of touring.
Floor Plans
1 Bedroom Floor Plan
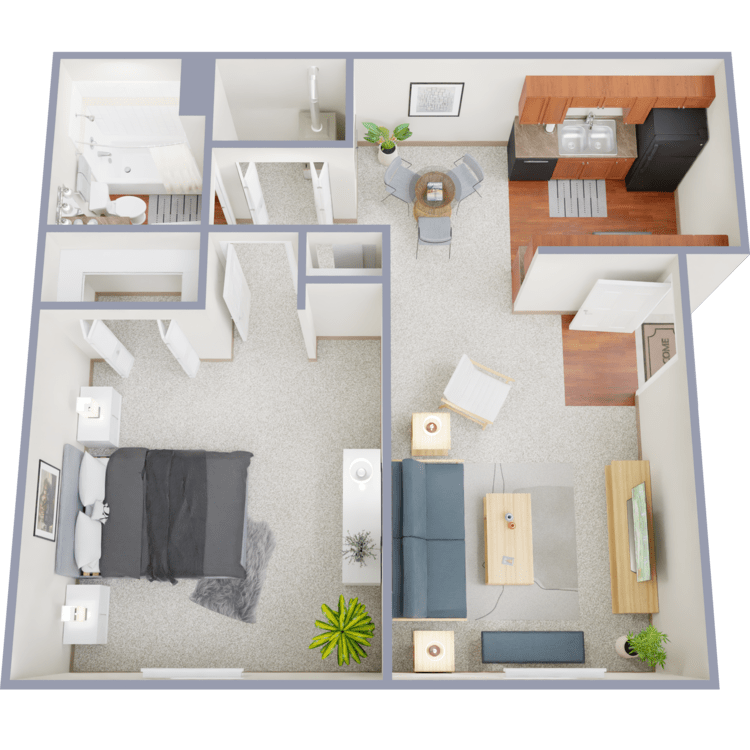
The Carson
Details
- Beds: 1 Bedroom
- Baths: 1
- Square Feet: 600
- Rent: $1215-$1440
- Deposit: $500
Floor Plan Amenities
- Air Conditioning *
- Balcony or Patio *
- Black Appliances *
- Dishwasher *
- Vinyl Plank Flooring *
* In Select Apartment Homes
2 Bedroom Floor Plan
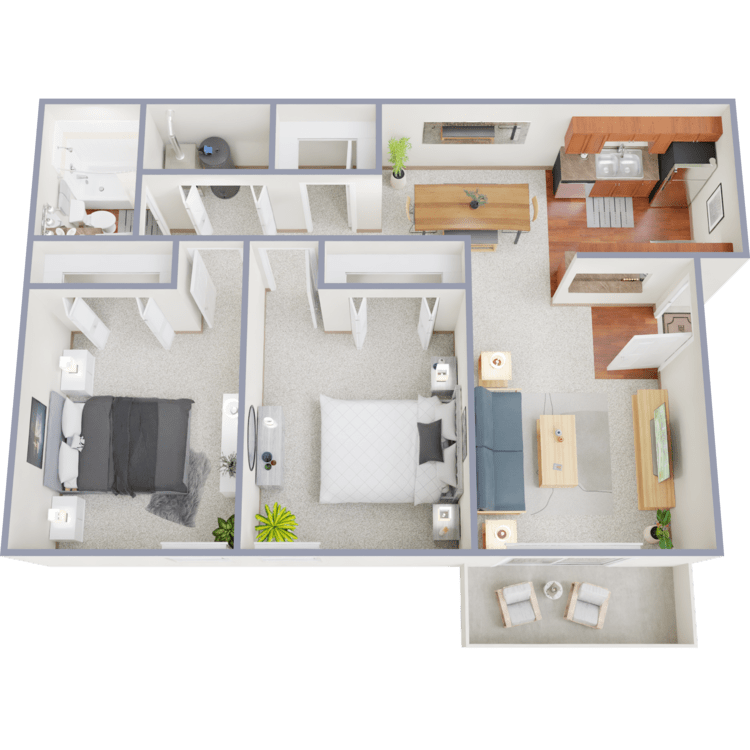
The Fremont
Details
- Beds: 2 Bedrooms
- Baths: 1
- Square Feet: 800
- Rent: $1355-$1410
- Deposit: $500
Floor Plan Amenities
- Air Conditioning *
- Balcony or Patio *
- Black Appliances *
- Dishwasher *
- Vinyl Plank Flooring *
* In Select Apartment Homes
Floor Plan Photos
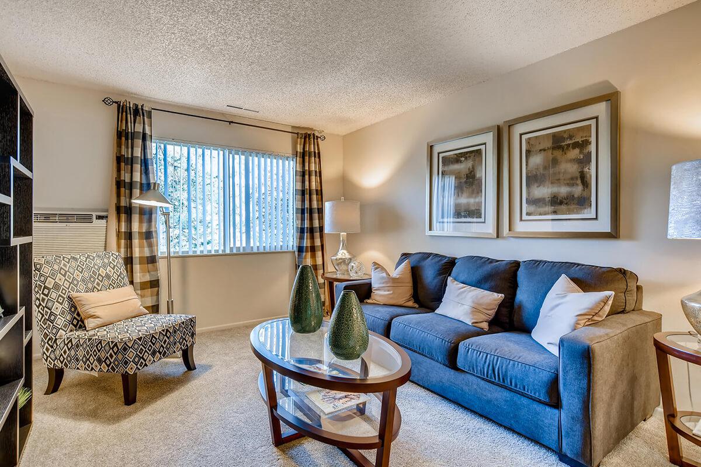
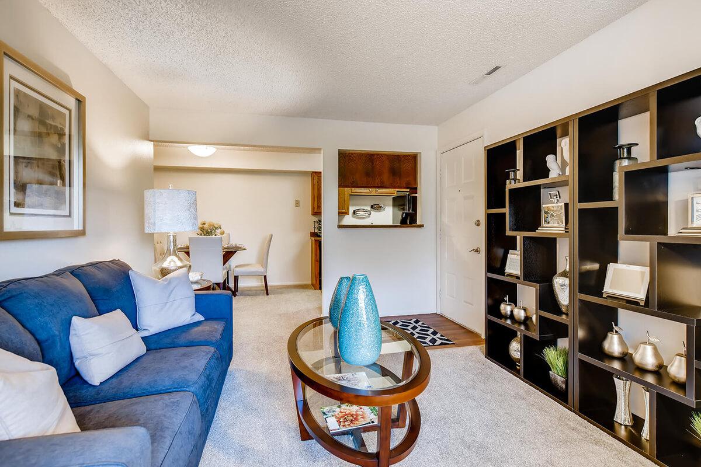
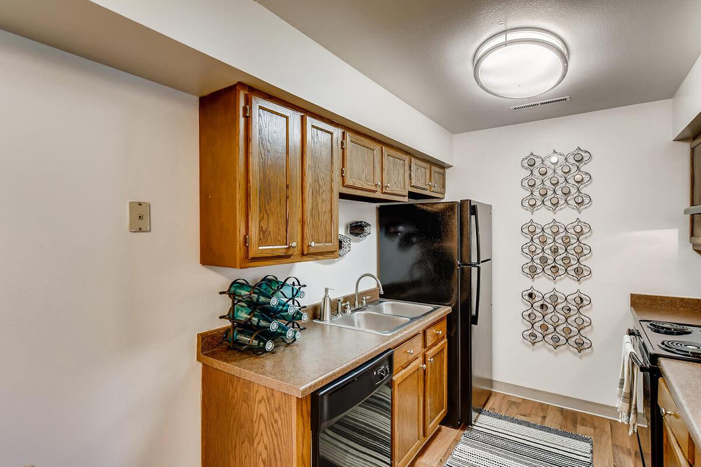
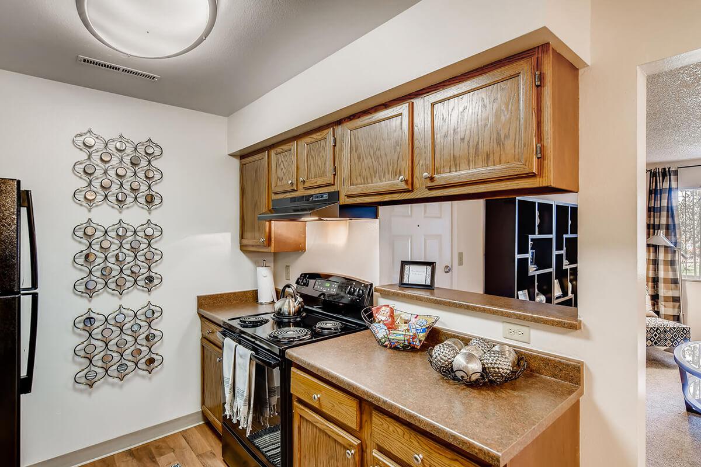
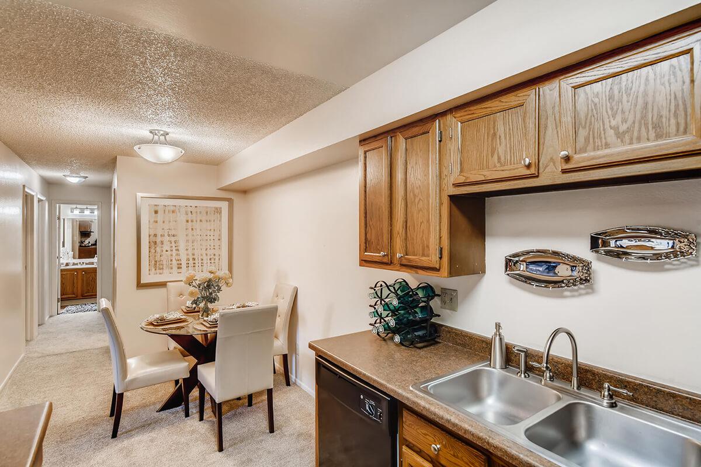
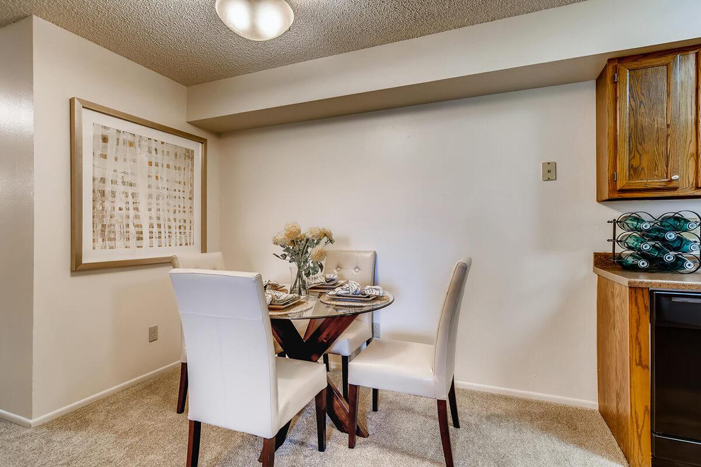
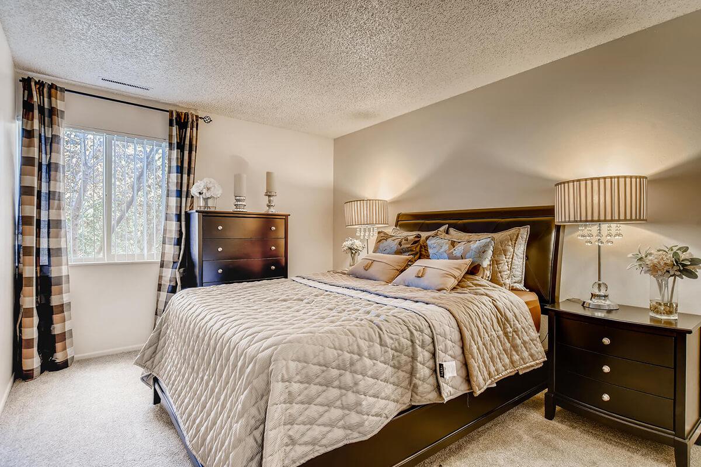
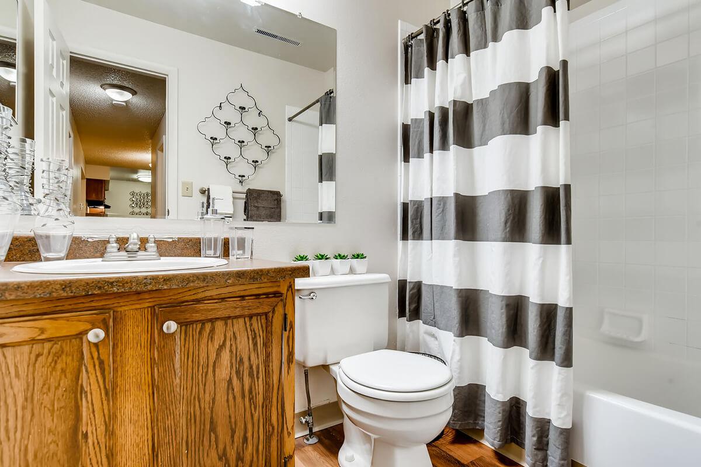
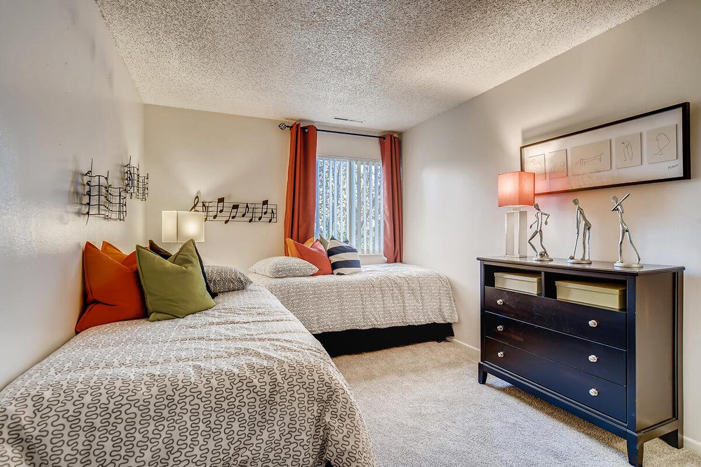
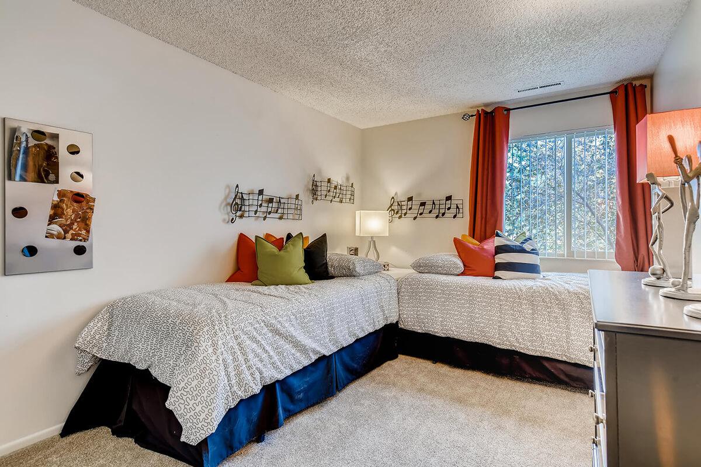
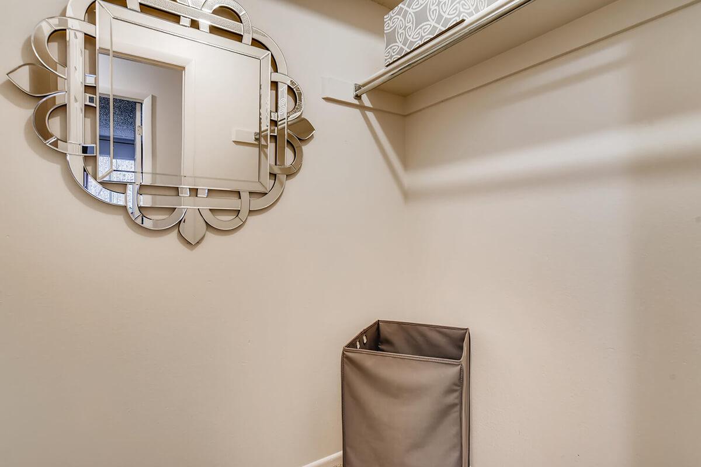
The Amounts of rents, fees, and other expenses may vary daily. Units may or may not be available. The information contained on this page was accurate as of the date it was posted but may have changed. Nothing here is an offer nor a promise that the amounts stated have or will remain. Interested applicants should contact the management to find the most current costs, fees, and availability of units.
Show Unit Location
Select a floor plan or bedroom count to view those units on the overhead view on the site map. If you need assistance finding a unit in a specific location please call us at 719-394-0119 TTY: 711.

Amenities
Explore what your community has to offer
Community Amenities
- 24-Hour Emergency Maintenance
- Bark Park
- Business Center
- Clubhouse
- Community Events
- Courtyard
- Fitness Center
- Heated Pool
- High-speed Internet Available
- Laundry Facility
- On-site Maintenance
- Pet Friendly
- Playground
Apartment Features
- Air Conditioning*
- Balcony or Patio*
- Black Appliances*
- Cable Available*
- Carpeted Floors
- Dishwasher*
- Refrigerator
- Views Available*
- Vinyl Plank Flooring*
* In Select Apartment Homes
Pet Policy
Pets Welcome Upon Approval. Breed restrictions apply. Limit 2 pets per home. Pet deposit = $300 per home. Monthly pet fee = $35 per home. All pets must be licensed, spayed/neutered as required by local ordinances.
Photos
Community
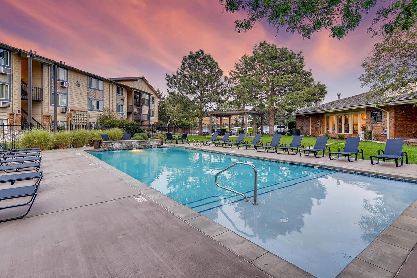
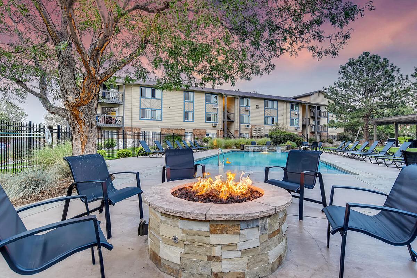
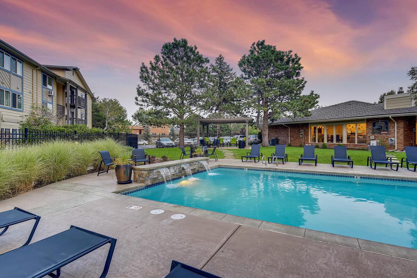
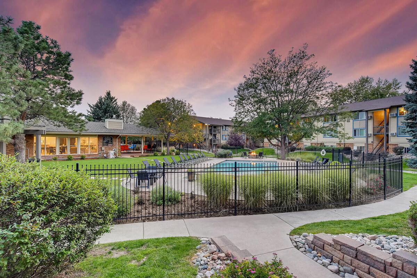
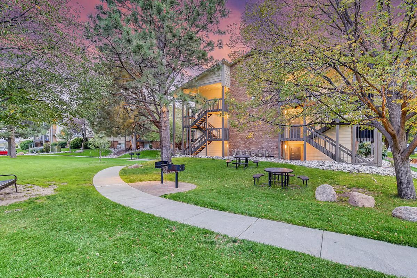
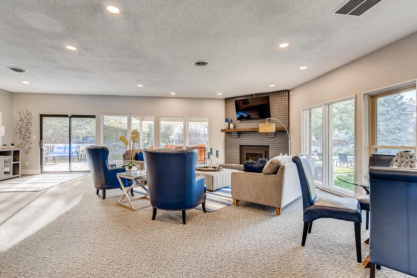
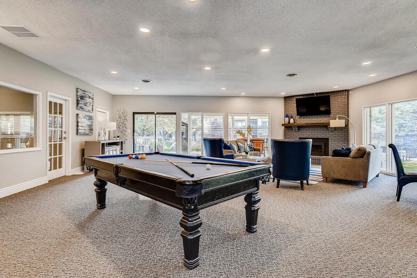
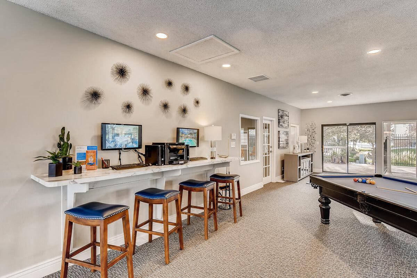
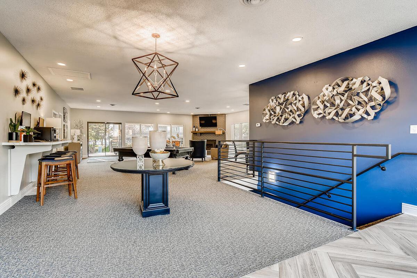
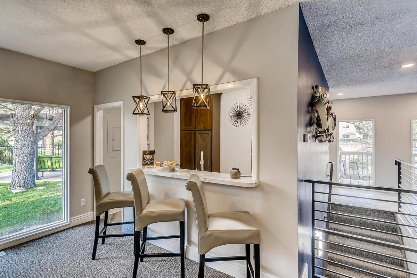
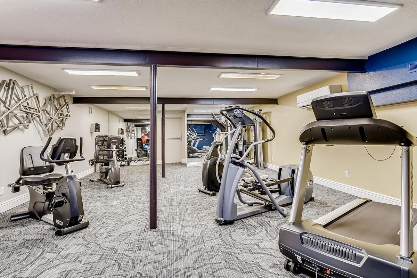
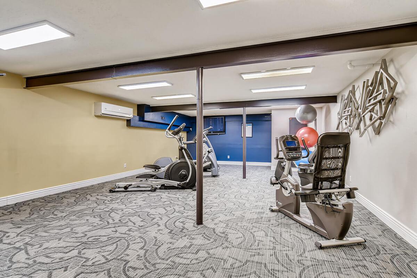
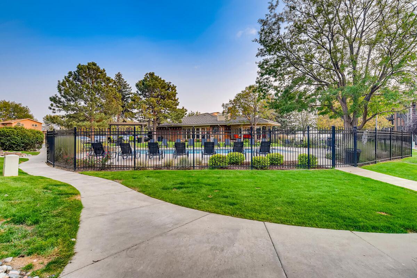
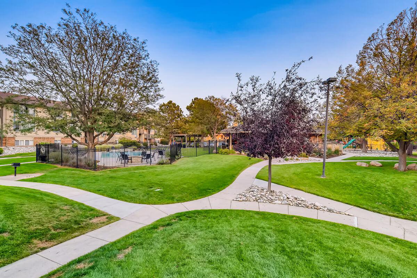
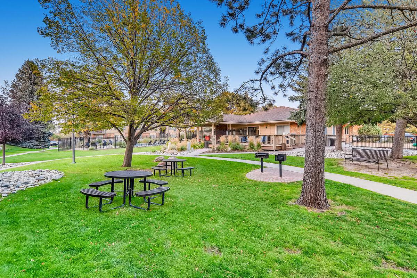
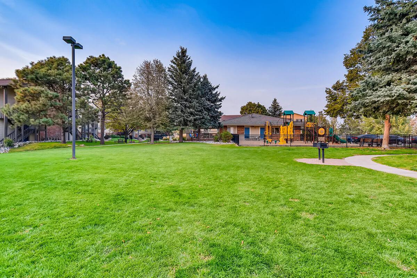
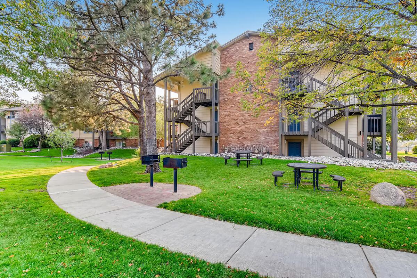
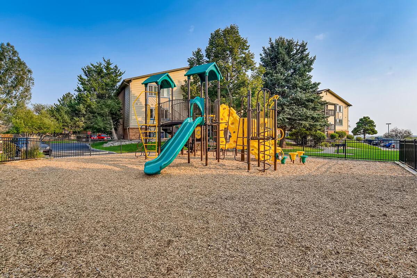
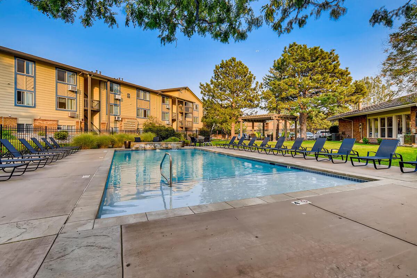
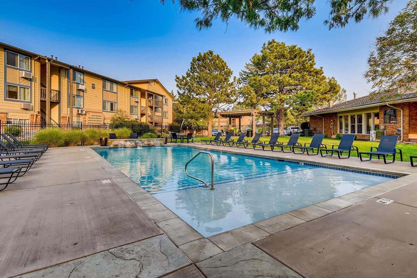
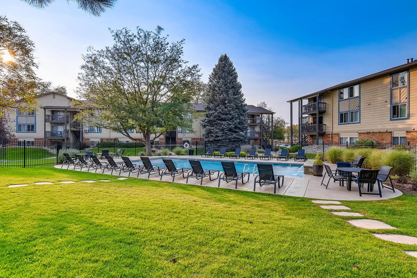
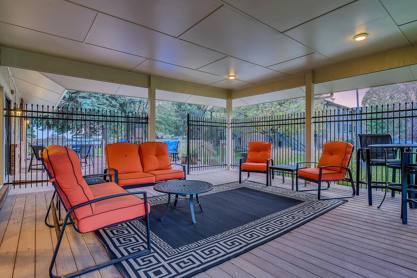
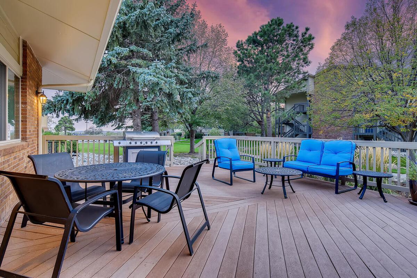
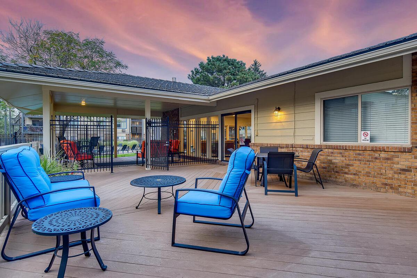
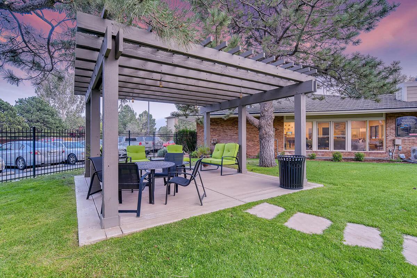
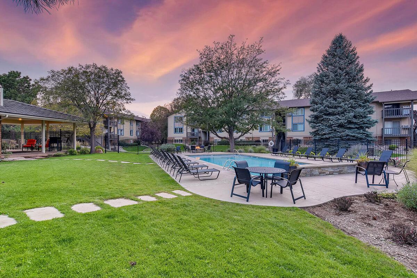
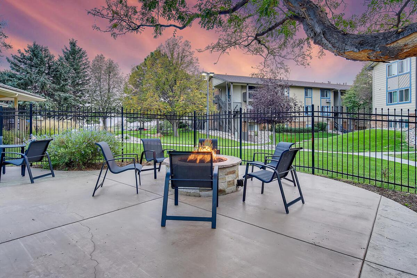
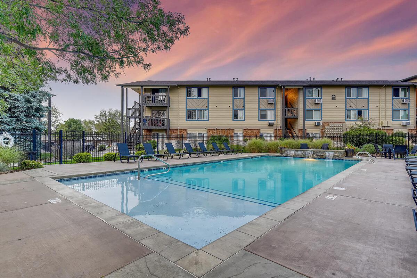
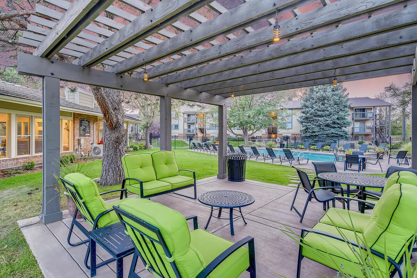
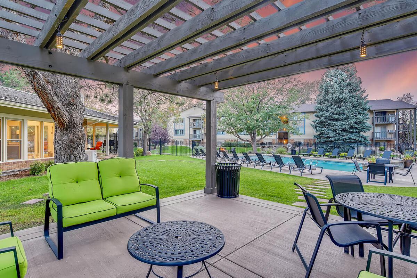
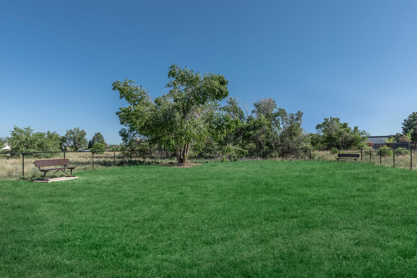
The Fremont











Neighborhood
Points of Interest
Clearview
Located 4840 Manzana Drive Colorado Springs, CO 80911Bank
Elementary School
Entertainment
Fitness Center
Grocery Store
High School
Hospital
Middle School
Park
Post Office
Preschool
Restaurant
Restaurants
Shopping
University
Contact Us
Come in
and say hi
4840 Manzana Drive
Colorado Springs,
CO
80911
Phone Number:
719-394-0119
TTY: 711
Office Hours
Monday through Friday: 10:00 AM to 6:00 PM. Saturday: 10:00 AM to 5:00 PM. Sunday: Closed.